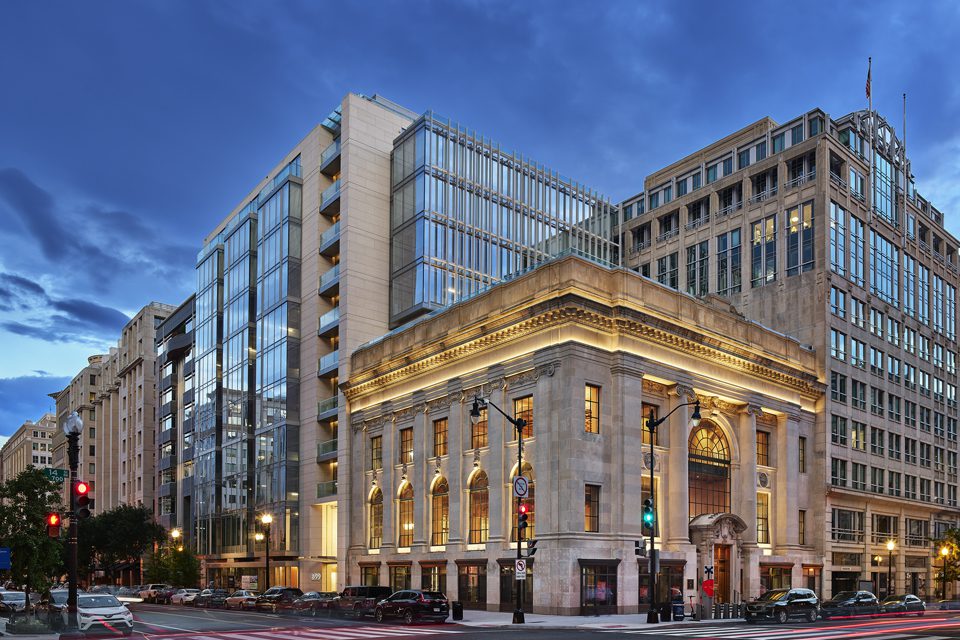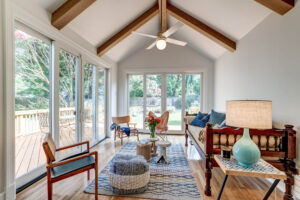Washington is a large state with a lot to offer. It has many national parks, stunning scenery, and historical sites. It gives people who want to build a home or start a business endless options, a taste of other cultures, and a strong economy. The state’s well-developed public transportation system and well-known business brands like Starbucks, Boeing, Microsoft, Amazon, and other cultural sites give residents and tourists much to do and see.
Learn about the best architectural firms in Washington if you want to settle down in this busy state. These companies were judged on how much experience they had, company knowledge, portfolios, and how well they could deliver projects that guaranteed satisfaction and exceeded expectations.
FOX Architects
1240 22nd St. NW., Washington, DC 20037
FOX Architects is an award-winning architecture and interior design firm that builds healthy, high-performance environments through cutting-edge techniques and tried-and-tested methods. Since its inception in 2003, the firm has completed countless projects that guarantee satisfaction and exceed expectations. It utilizes an integrated and personalized approach to managing each project and maximizing its value. The firm focuses on communication, collaboration, and building solid relationships to work closely with its clients and understand their needs through study and discovery. Over the years, the firm has earned an impressive portfolio and a solid track record showcasing its ability to deliver successful results consistently.
One of the firm’s notable projects is the Alexander Court, a one-million-square-foot, trophy-class office building in the heart of downtown Washington, DC. The project includes a four-story vertical expansion, a new facade, new public areas for tenants, upgraded vertical transportation and MEP building systems, new storefronts, and interior finishes.
Hickok Cole Architects
301 N St. NE., Washington, DC 20002
Since its establishment in 1988, Hickok Cole Architects has consistently been a design firm that brings together big ideas and different kinds of expertise to create high-quality projects. The firm’s personalized and hands-on approach allows it to manage each project and meticulously ensure timely and quality delivery. It takes the time to look beyond today’s trends to help its clients take advantage of tomorrow’s opportunities. Whether it’s a complicated mixed-use project or a new custom home, the firm’s expert team utilizes quality craftsmanship, creative design techniques, and cost-efficient solutions to ensure the best value possible. Its impressive portfolio serves as a testament to its quality and professionalism. The firm has earned massive recognition through several awards and has been featured in prestigious publications such as Architect Magazine, Washington Business Journal, and Washington Post.
1701 Rhode Island, a seven-floor, 104,000-square -foot office building, is one of the firm’s notable projects. The LEED Platinum office building is a striking addition to the Central Business District. Its unique facade allows it to stand out against the stunning background. It is made of pre-aged copper shingles that were each treated by hand in Italy.
Architecture, Incorporated
1902 Campus Commons Dr., Suite 101, Reston, VA 20191
Architecture Incorporated is an architecture and planning firm offering a one-stop-shop solution for its clients across Washington, DC, and neighboring areas. Since its inception in 1986, the firm has completed many construction projects in over 30 public and private states that involve major renovations and new construction. Its team of expert architects and designers consistently goes beyond the obvious to make its client’s visions come true and solve their most difficult problems. From master planning to new construction, remodeling, and green design, the firm utilizes a personalized and hands-on approach to ensure high-quality projects are on schedule and within budget. It takes the time to understand each client’s unique vision and turn it into a space that meets their needs, schedules, and budgets. As a result, the firm has earned a long list of clients who testify to its quality and professionalism.
One of the firm’s notable projects is the Opaline Bar and Brasserie in Washington, DC. The rebuilt space is in the Sofitel Hotel and has a bar with 80 seats and a brasserie with 64 seats. It features a modern mix of brass light fixtures, black-and-white tiled floors, retro prints, and blue and gold furniture.
Shalom Baranes Associates
1010 Wisconsin Ave. NW., Suite 900, Washington, DC 20007
Shalom Baranes Associates (SBA) is a well-known architecture firm in Washington, DC. Since its inception in 1981, the firm has earned an impressive portfolio, showcasing its ability to design unique homes, businesses, institutions, and government buildings. SBA offers a single-source solution for its clients, handling everything from architecture, project management, historic preservation, interior design, and master planning. The firm has earned its reputation as an industry leader with extensive experience and expertise in designing major building projects, including multi-unit residential, hotel, mixed-use, and office building programs. Its team of experts utilizes a proactive and client-centric approach to ensure a smooth project delivery and a stress-free, enjoyable experience for its clients.
The Federal-American National Bank is located in Washington DC’s historic downtown. Its restoration is part of a bigger redevelopment project, including a trophy-class office building with retail space on the ground floor. The modern design of the office tower links to and goes well with the renovated and fixed-up neoclassical revival bank building.
Cunningham | Quill Architects, PLLC
1054 31st St. NW., Suite 315, Washington, DC 20007
Founded in 1996, Cunningham | Quill Architects offers full professional architectural, community planning, and urban design services. It has served Washington and its neighboring areas with exceptional projects and extensive services to help clients with their unique needs. The firm’s impressive portfolio, which features many high-quality projects on schedule and within budget, is a testament to this fact. Its team of experienced professionals works hard to bring fresh perspectives and a new and insightful approach to design and master planning. The firm pays close attention to the smallest details to ensure everything is going according to plan. Whether the firm pays attention to context and past or develops new ideas, it remains committed to its main goal of using architecture to create designs that makes a place feel better.
One of the firm’s notable projects is this stunning home, which aims to connect people physically to the ground and visually to nature. The spot is on a steep, wooded hillside with a view of the park beyond to the west. Open web wood joists make it easy to set up electrical and industrial ducts in different ways. Stone wraps around the bottom of the House, adding a rustic charm to the space. Stone pavers and retaining walls give the mountain texture and direct rainwater to the stream below.
Kube Architecture, PC
818 18th St. NW., Suite 600, Washington, DC 20006
Kube Architecture is an award-winning modern architecture firm that combines high-performance design with elegant architectural solutions. Since its inception in 2005, the firm’s talented and energetic team brings unique experiences and passions to the design process. Regardless of a project’s size, scope, and complexity, the firm utilizes inventive techniques and cost-efficient solutions to create stunning designs that offer the best value for its client. Kube sees its clients as partners and works with them to create spaces that fit their needs, wants, income, and way of life. Over the years, the firm has focused on building solid relationships with its clients and trade partners to ensure smooth project delivery. The firm’s impressive portfolio features many projects, including designing new single-family and multi-family homes, business and retail spaces, and office tenant fit-outs.
This one-level garage that houses Autohaus was built in the 1800s. The clients are a young pair who like to work on and show off their collection of cars. This project combines their favorite hobby with their new living space by incorporating their favorite hobby. It also keeps the building’s original purpose as a garage, even though it is now used as a home.
Donald Lococo Architects
3413 1/2 M St. NW., Suite A, Washington, DC 20007
Donald Lococo Architects has solidified its reputation as a reliable and trustworthy contractor through its award-winning portfolio and solid track record of satisfied clients. Since its inception in 1997, the firm has completed countless projects across Washington and its neighboring areas, including single-family domestic architecture and residential architectural interiors. The firm focuses on the residential industry, keeping up with the latest home technologies to perfect its processes and get better at planning and building stunning, comfortable homes. Its collaborative and hands-on approach allows it to work closely with its clients, subcontractors, and trade partners to ensure each project goes according to plan. The firm has earned many clients who testify to its quality and professionalism.
A featured home was built in 1970 for the family of a fine art collector and needed a major renovation. The space was limited since it was made up of separate service areas. To fix this, these service areas were moved to a place in the garage that cars couldn’t get to but was open. This allowed us to improve the mudroom’s order and separate the service and utility, reception, and public areas. Adding glass to the front recess lets in light and views, and taking down inner walls makes it easier for rooms to talk to each other.
EL Studio
1319 Naylor Ct. NW., Washington, DC 20001
Since its inception in 2007, EL Studio has served as an architecture and design firm in Washington, DC. With over 16 years of experience and experience, the firm has solidified its reputation as a reliable and trustworthy contractor by helping clients with their unique design needs. Its team of expert architects and designers offers flexible and creative solutions through study and testing. The firm works closely with its clients and design partners to find answers unique to each project’s problems and opportunities. Its impressive portfolio is a testament to this fact, which features many high-quality projects that guarantee satisfaction and exceed expectations. The firm focuses on building solid relationships with its clients and trade partners to ensure smooth and seamless project delivery.
One of the firm’s notable projects is the Kent Residence. The interior features a modern design with sleek finishes, clean lines, and a contemporary color scheme. Its large windows blur the line between the indoors and outdoors by bringing in light and breeze.



