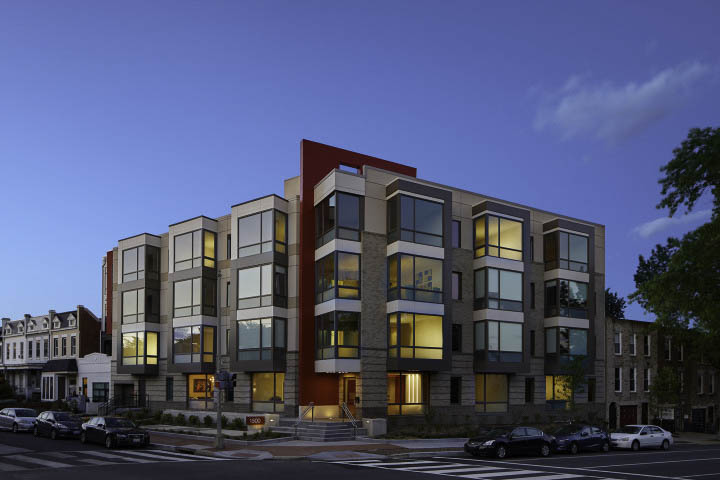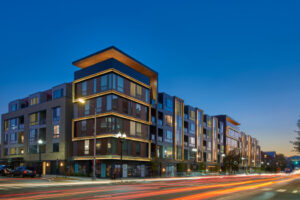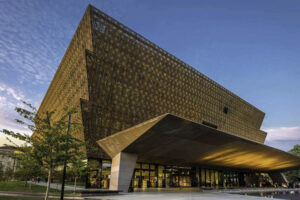Multifamily homes and buildings have become both a necessity in a bustling city. These high-rise and multi-tenant homes feature the kinds of amenities that families and professionals in the city enjoy. Every great structure begins with a design, and the city is filled with architects ready to translate your vision into a design. To help you decide, we’ve curated a list of the best Multifamily Architects in Washington, District of Columbia. Each architect on this list was chosen for their design expertise, the clients they have served, and the industry awards they have received. For a multifamily structure designed by the best in the field, take a look at our list below.
Division1 Architects
4106 46th Street, NW, Washington, DC 20016
Division1 Architects has been one of Washington’s allies in reliable high-end architecture. The firm opened its doors in 1994, co-founded by Ali Reza Honarkar whose design expertise has helped the firm grow. Under his management, the team of skilled designers has worked on some of Washington’s biggest projects. The team focuses on creating design solutions for complex building problems.
The firm’s portfolio showcases its ability to create designs for diverse clients from residential highrise to retail spaces. One of Division1’s notable multifamily designs is the Lacey located in Washington. The 25,370-square-foot building features a 26-unit condominium designed for modern city living. Because of its excellence in design, the firm has won a number of awards in recent years. The firm has also been featured in Interior Design Magazine, Objekt Magazine, Home & Design, Remodeling Magazine, and The Washingtonian.
Teass\Warren Architects
515 M St. SE, Suite #200, Washington, DC 20003
Teass\Warren Architects is an architectural practice co-founded by Will Teass and Charles Warren in 2015. Both leaders are American Institute of Architects (AIA) and LEED Accredited Professionals with an extensive design background. The firm serves the greater DC area with world-class residential and commercial construction services. Teass and Warren have developed a team capable of producing meticulous design.
The firm’s projects showcase a balance between aesthetics and efficiency. Take, for example, the Flats at Upshur in Washington. The 2017 project was produced in collaboration with ERB Properties. LLC features a modern multifamily building at the prominent corner of the burgeoning Petworth neighborhood. The new building is definitely modern design, yet the firm seamlessly integrated it into its vibrant and historically rich neighborhood. The wight-unit development features vertical elements inspired by dormers to give each building a unique and private entry.
CORE Architecture + Design
1010 Wisconsin Ave. NW, Suite #405, Washington, DC 20007
CORE architecture + design has proved to be one of the pioneers in innovative and world-class design since 1991. Under the direction of Dale Stewart, AIA, Allison Cooke, IIDA, and David Cheney, AIA, the firm has provided its clients with superior design services that add tremendous value to their business, including mixed-use projects, large-scale office and residential developments, and hospitality and creative work spaces. Its team of design-savvy professionals is well-equipped with the latest in design trends and sustainability. Some of the firm’s work has been featured in Interior Design Magazine, Washington Business Journal, Hospitality Design Magazine, and the Washington Post.
One of the firm’s notable multifamily projects is located at 2501 M Street NW. CORE collaborated with PRP Real Estate Investment Management to transform an outdated, 1980s mixed-use property into 59 luxury condominiums and a new 12,000 SF ground floor restaurant space for Nobu. Unique to both design and construction, the top three floors of the building had to remain in place and occupied during the planning and construction phase of the new condominiums. CORE’s new design not only modernized and reshaped the building but also increased the total floor area by almost 27,000 SF. 2501 M’s high-end amenities feature a grand two-story lobby, party room, fitness facilities, and in-building parking. CORE’s other notable multifamily projects include Liz, Concord Crystal City, Little Patuxent Square, 14th & Quincy Streets NW, and New Endeavors by Women.
Shalom Baranes Associates
1010 Wisconsin Avenue NW, Suite #900, Washington, DC 20007
With over 40 years in the industry, Shalom Baranes Associates has proven its skill, professionalism, and grit as a leading design firm. Shalom Baranes, FAIA heads the firm’s team and services which include everything from architecture to urban planning. His rich background in architecture has proven a strong foundation for the team’s values and processes. The firm’s excellence in the field has been recognized with awards, including the 2020 Gold Honor Award, the 2020 Craftsmanship Award, and the 2020 Excellence in Historic Preservation Award for its commercial designs.
Looking through its portfolio, the firm’s expertise with modern design is noticeable. One of its recent multifamily projects is the WestEnd 25 Residences in Washington. Shalom Baranes Associates completed the design for the multifamily structure in collaboration with the client Vornado and Charles E. Smith. Originally an underutilized 1960s building, the firm turned it into a signature residential development. The residences are designed to maximize the view of the Rock Creek Park and historic Georgetown district.
KUBE Architecture PC
818 18th Street NW, Suite #600, Washington, DC 20006
Commercial designs have been one of KUBE Architecture’s specialties since 2005. Janet Bloomberg, FAIA is one of the founding partners of the firm with a wealth of design experience. Her passion for architectural design trickles down to its skilled and goal-driven team. With a team of great designers, its excellent work rarely goes unnoticed. In the last few years, the firm has been recognized with various AIA awards and features from the Washington Post, The Wall Street Journal, Annapolis Home Magazine, and ArchDaily, among many others.
KUBE’s portfolio showcases the firm’s flexibility in design and project range. A perfect example of this is the Duvall Court in Washington. The team was tasked to design seven new row houses in varying widths and lengths. They feature walkable green roofs, a private parking lot, and an abundance of natural light. This compact, yet smart multifamily design has been repeatedly featured in publications all over DC.
GTM Architects
7735 Old Georgetown Road, Suite #700, Bethesda, MD 20814
The Avalon Theater, Union Station, Brookland Press – The Forge, Madame Tussauds, and the recent Park Kennedy Apartments in Hill East are just a few of GTM Architects’ projects in DC. The architectural firm, with offices in Bethesda, MD and Washington, DC, runs under the leadership of company president George Myers along with eleven other expert principals. Their extensive design experience includes multifamily and mixed-use developments, residential and commercial buildings, commercial interiors, and sustainable architectural designs. As a leading design firm for residential and high-rise living spaces, the firm has won a number of awards in the last few years. Some of its recent multifamily awards include the 2020 Best Washington/Baltimore Apartment Community, 2020 Modern Masterpiece Award, 2020 Award of Excellence, which the firm also received in 2018, and the 2021 Bethesda Magazine’s Best Architect, having been recognized as “Best Architect” in the publication from 2017-2021.
One of GTM Architects’ remarkable multifamily projects is Brookland Press – The Forge, the Redevelopment of the multifamily site at the Rhode Island Metro Station. The building’s new façade design takes inspiration from the building’s origin as an industrial site. It features elements of brick with stone trim accents, metal panels, and large glazed openings. GTM acted as the project manager through each phase of the construction process, providing complete architecture and interior design services.
KGD Architecture
1101 15th Street, NW, Suite #200, Washington, DC 20005
KGD Architecture is an award-winning design firm specializing in architecture, interior design, urban planning, and real estate design services. The firm was established by Ben Kishimoto and Chris Gordon in 1995. Later on, Manoj Dalaya joined the team, creating a more diverse, capable design firm. Today, the firm provides world-class client service. KGD expertly creates designs for a number of industry sectors, including multifamily, hospitality, education, science, and technology.
KGD Architecture’s expansive list of clientele includes AstraZeneca, US National Cyber Security, the University of the Potomac, and the Cleveland International School. When it comes to multifamily designs, the firm has also worked on several large-scale projects. Take, for example, the 2 Patterson mixed-use building in Washington. This striking structure is a fresh look in NoMa’s linear architecture trend. The 13-story building features 577 apartment units ranging from studio size to four-bedroom units as well as 286 affordable apartment units.
BBGM Architects & Interiors
1825 K Street, NW, Suite #300, Washington, DC 20006
BBGM is an internationally acclaimed design firm working throughout the United States, the Caribbean, South America, China, and Egypt. Founded in 1987, BBGM has full-service offices in Washington DC and Scottsdale, AZ, the firm has remained one of the pioneers in forward-thinking and sustainable luxury designs. Bahram Kamali, Domenic Giordano, Reade Elliott, and David Delcher are the principals leading BBGM’s team, services, and partnerships. The team’s hands-on and skilled designers are well-equipped with state-of-the-art designs for hotels, multi-family, workplace, and mixed-use developments.
Some of the BBGM’s most notable multifamily designs are Yale West Apartments in Washington, the Turnberry Tower in Arlington and 8621 Georgia Ave in MD. BBGM provided architecture and interior design services for the Yale West Apartment 9-story and 12-story structures. The buildings feature 180 apartment units, social/meeting spaces, a self-service bar, a fitness center, and a rooftop pool. It can also accommodate up to 160 cars in its parking below grade.
Hord Coplan Macht
1925 Ballenger Avenue, Suite #525, Alexandria, VA 22314
Hord Coplan Macht is a multidisciplinary firm offering its expertise in architecture, planning, interior design, and environmental graphic design. Lee Coplan and Carol Macht lead the firm’s principals and teams across its design disciplines. The team comprises AIA and LEED Accredited Professionals knowledgeable with innovative trends in design. Its designs are fueled by its vision to create functional, inspiring spaces tailored to each of its client’s needs. Thanks to its unmatched services, it has been recognized with various industry awards and featured in national publications.
Hord Coplan Macht’s portfolio features a wide list of projects all over DC Metro, Maryland, North Carolina, and Colorado. Among these projects are its multifamily structure designs. The Coda on H is an award-winning multifamily structure designed by Hord Coplan Macht for MRP Realty. It features a 95,000-square-foot boutique apartment building with 112 units, a 6,000-square-foot ground-floor retail space, and 4,000 square feet of high-end amenities.
Suzane Reatig Architecture
1312 8th Street, NW, Washington, DC 20001
Suzane Reatig Architecture is an award-winning architectural firm known for designs that blur the boundaries of indoor and outdoor living. Suzane Reatig founded the firm in 1989 banking on her profound knowledge and experience in design. The firm’s team of skilled architects creates unique spaces that reflect its owners and their lifestyle or business. In the last few years, the firm has been recognized with AIA DC Awards, an Associated Builders & Contractors Award of Excellence, and a Built By Women DC Award.
Architect Magazine, Home & Design, and Curbed Magazine have also featured the firm and its works for its simple, yet effective architecture solutions. One of the firm’s notable multifamily buildings is the 506 O Street structure. This award-winning design features a glass and brick combination façade blending the industrial and modern characteristics of Washington. Suzane Reatig’s design earned the Built by Women DC Award, the AIA DC/Washingtonian Residential Design Award, and the AIA DC Merit Award in Architecture.
Bonstra | Haresign Architects
1728 Fourteenth Street, NW, Suite #300, Washington, DC 20009
For 20 years, Bonstra | Haresign ARCHITECTS has been one of Washington’s leading commercial design firms. Bill Bonstra, FAIA LEED AP and David Haresign, FAIA are the seasoned leaders at the helm of the firm. Bonstra | Haresign ARCHITECTS comprises skilled and design-savvy professionals. Its team of excellent designers is dedicated to bringing progressive design solutions to improve life in DC. The firm’s excellence in the field has been met with various recognitions including the AIA Northern Virginia Awards, the NAIOP Northern Virginia Awards of Excellence, and the Multifamily Executive Merit Award.
The 1500 Pennsylvania Avenue is one of Bonstra | Haresign Architects’ remarkable designs featuring over 72,300 square feet of multifamily space. The 41-unit condominium on Capitol Hill displays a modern façade designed to harmonize with the varied context of the location. Additionally, it also features parking spaces and a variety of living spaces ranging from studios to two-bedroom apartments.
Cunningham | Quill Architects
1054 31st Street, NW, Suite #315, Washington, DC 20007
Cunningham | Quill Architects is a well-recognized architectural firm located in historic Georgetown Canal Square. The firm was co-founded by industry leaders Ralph Cunningham, FAIA and Lee Quill, FAIA. Under their leadership, the firm has grown its team and services to provide distinct designs to its clients. Its excellence in design has been recognized with over 40 national and regional awards in the last few years.
When it comes to its portfolio, the firm has completed work in multifamily residential, urban design, and master planning. One of the firm’s multifamily projects is the VY Reston Heights located in Reston. The building features 400 modern residential units, a new retail space, and an above-grade parking space. Its seamless design won quick approval from the Reston Design Review Board, the Fairfax County Planning Commission, and the Fairfax County Board of Supervisors.
KTGY
8609 Westwood Center Drive, Suite #600, Tysons, VA 22182
The Granada Hotel, Regency at Summerlin, and the Town Center at The Preserve are just a few of KTGY’s impressive projects. The award-winning architectural firm runs under the leadership of Jill Williams, AIA. Her extensive design experience includes award-winning projects all over the country and as well as various industry affiliations. This has helped her sharpen her eye not only for great architecture, but also for a great team. KTGY’s team includes AIA, LEED Accredited, and NCARB certified designers knowledgeable in a wide range of project design profiles.
One of the firm’s remarkable designs for a multifamily building is the AVA H Street located in Washington. The award-winning structure includes 138 apartment units, 136 parking spaces, and a number of high-end amenities. Its prime location attracts young professionals to live thanks to its proximity to work, entertainment, cultural, and public transportation services. KTGY designed the multifamily building to pay homage to its Washingtonian history through its proportions and materials.



